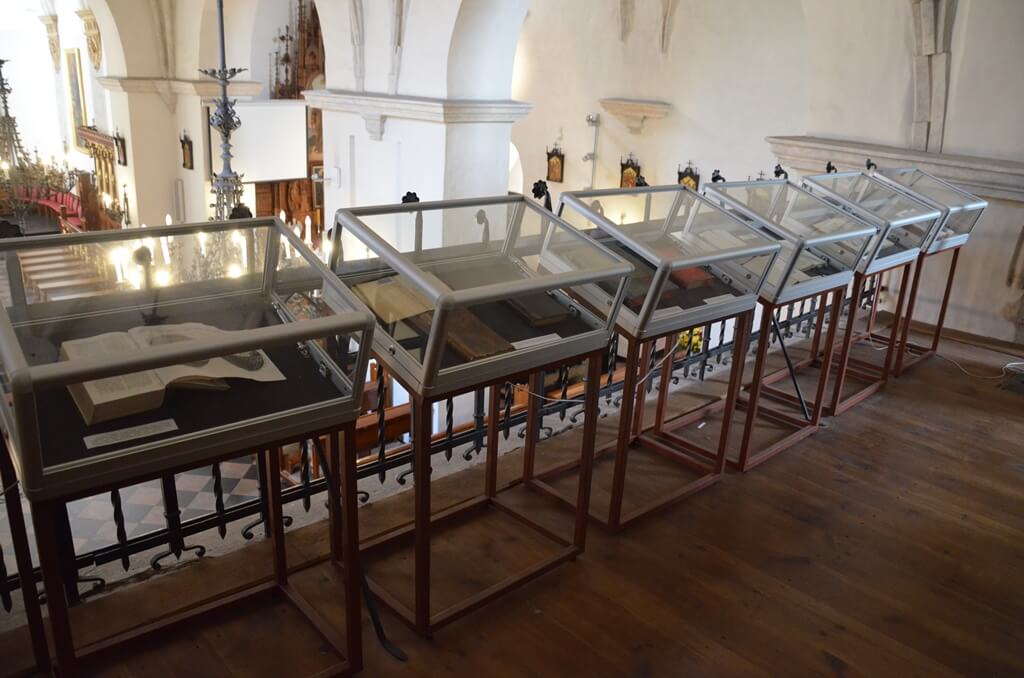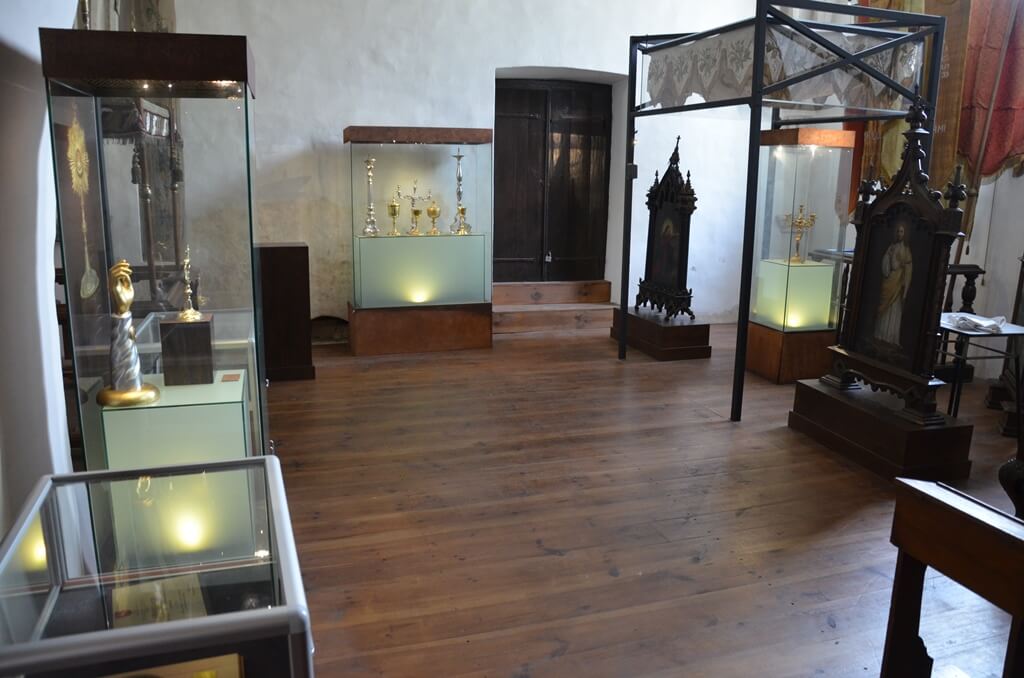
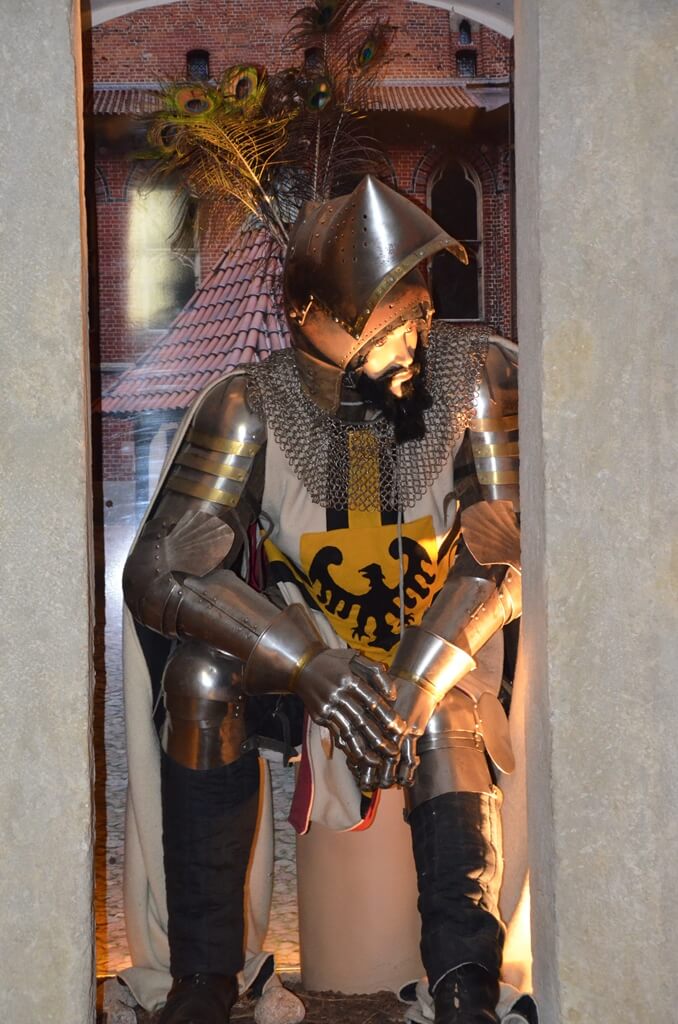
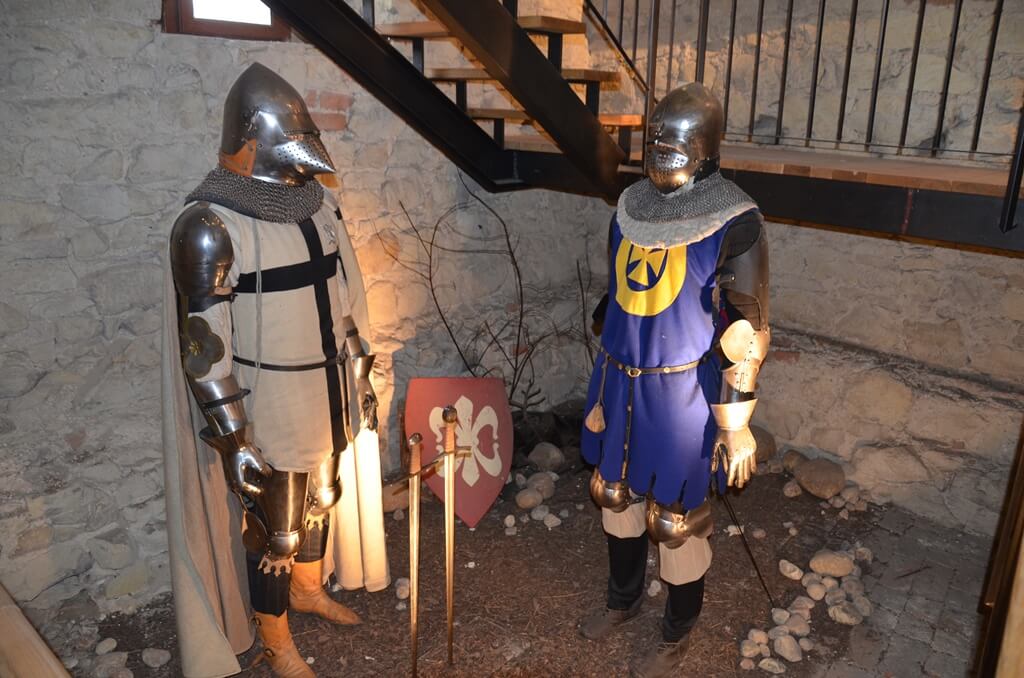

In 1992, a plaque dedicated to the Rector of our church, then the Servant of God, and today blessed pr. Kazimierz Gostyński, murdered in a gas chamber in Dachau in 1942. Among the plaques commemorating the rectors of this church there are the epitaphs of: pr. Jan Władziński, pr. Andrzej Chlastawy, pr. Stefan Młynarczyk. These and other plaques predestine the side aisle of our church to the name of Lublin Sanctuary of National Remembrance. After renovation according to the recommendations of the conservation services and the instructions of the Liturgical Committee of the Metropolitan Curia in Lublin, the plaques were arranged: some of them remained in the side aisle, some were moved to the church tower, which is available throughout the day for pilgrims and tourists.
The side aisle has recovered its hidden glow with new pargets, made in accordance with the gothic technique (sand-lime parget, rippling, uneven) flooring, lighting. On the side altar, a fragment of the old stone floor was uncovered. On the western wall of the aisle, a white stone wall was restored, and near the side entrance, fragments of the original 15th-century parget and brickwork were exposed. Under the floor of the nave there are 5 crypts. At the entrance of one of them there was installed a glazing to allow visiting its exposure. The image from the crypt is also transmitted to the church tower. Renovation of the side altar of St. Joseph was not covered by the Project, co-financed from the EU funds.
In the described aisle, in its central niche, there is, sometimes unnoticed by the visitors, a chapel of St. Barbara with neo-baroque statue of Pieta (at the turn of the 19th and 20th centuries). The chapel's name commemorates the existence in the past centuries the chapel of the Blessed Virgin Mary, St. Sophie and St. Barbara, where the present church was built.
At present, this chapel functions as Katyń chapel, where a plaque commemorating the victims of the pogrom, an urn with the ashes of murdered in Katyń, the buttons taken from the pits of death and an image of the God's Mother of Katyń. In October 2012 the urn with ashes of the murdered in Bykownia, the gift of the Governor of Lublin, was also placed there.
In the two remaining wider niches, over which a narrow corridor runs, connecting the monastery with the choir (now the passage is walled), there are historic 17th-century confessionals. One of them was renovated in March 2009. Thanks to the 18th-century wall extension on the south side, the aisle has an additional side entrance with a vestibule. On the side of the entrance there is a platform for disabled, and the side entrance to the temple will also function on Sundays and holidays.
The chapel is replacing so to speak a lacking, in this architectural arrangement, side aisle with the quadrangular bell tower built in the 17th century. It was given the title of Grunwald Chapel, due to the stucco bust of Władyslaw Jagiello, the founder of the Church. Under this bust there is a granite plaque with the inscription:
THE CHURCH WAS ERECTED BY
THE KING WŁADYSŁAW JAGIEŁŁO
IN MEMORANDUM OF THE VICTORY
IN THE BATTLE OF GRUNWALD 15 JULY 1410.
IN THE QUINCENTENARY
GRATEFUL POSTERITY PUT THIS PLAQUE
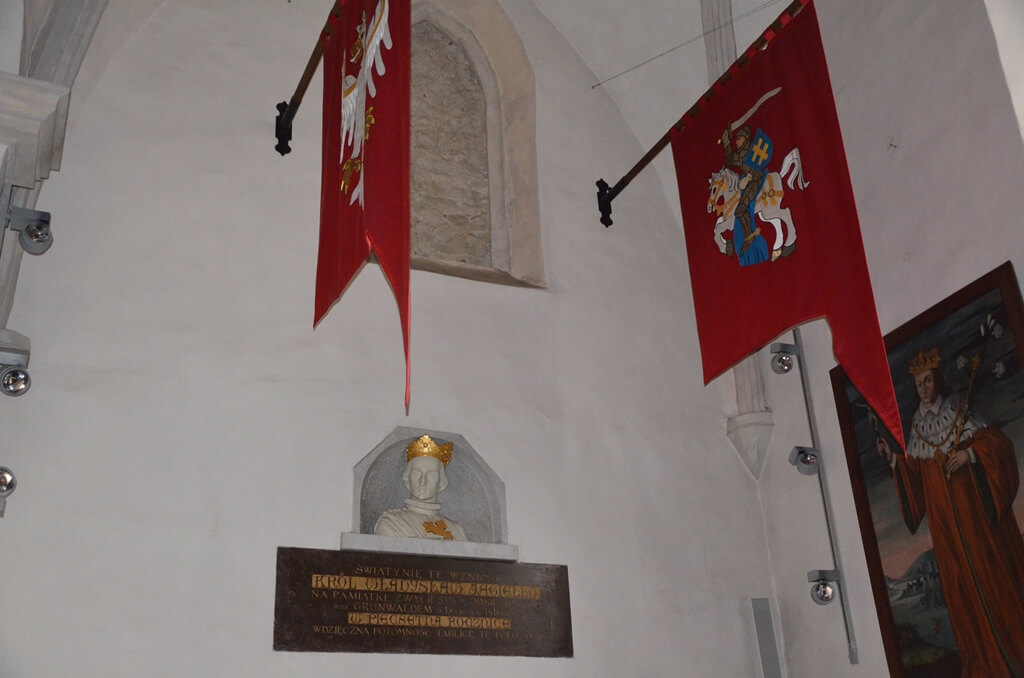
Weekly Votive Mass in honour of St. Juda-Thaddeus is celebrated in this chapel at the mentioned altar (every Thursday, 8am). Intentions can be placed in the church to the can by the side altar or via the Internet. A sheet file should be download with an intention to St. Juda-Thaddeus, filled and sent. You can also light a light of gratitude. Paintings along with the side altar were transported in May 2012 to a conservation workshop for renovation. These renovation works were not a part of the EU project. Renovating these monuments was possible thanks to grants awarded by the Provincial Office of the Preservation of Monuments in Lublin, the Marshal's Office in Lublin and an anonymous donor. The work was carried out by AC Preservation of Monuments A. Piotrowski, E. Kosakowski from Cracow. Renovated movable monuments returned to their place at the jubilee celebrations of the 600th anniversary of the construction's beginning of the royal votive which took place in 2012. In the chapel there is also a picture of King Kazimierz Jagiellończyk, previously hanging on the right wall of the chancel (renovation of the image and the bust of the monarch was carried out in 2010). From the Chapel of Grunwald the door and the narrow passage lead to the sacristy, while the stairs to the ambo, located on the left of the main aisle.
In the Chapel, after renovation, there is also a glass window, allowing the view of the crypt made of white gothic stone with the exposure of 2 coffins of the Visitation Sisters. Renovation of the timber roof truss with replacement of the roof coating of Juda-Thaddeus's chapel with the sacristy and the bridge was conducted by SMART-BUD company of Andrzej Król, thanks to the grant awarded by the Ministry of Culture and National Heritage in 2012. These renovations were outside the scope of the Project of Renovation of the post-bridgettines' monastic complex in the city centre of Lublin.

The painting of St. Bridget from the 15th century was lent by the Wawel Royal Castle to the exhibition of the 600th anniversary of Grunwald victory. The photographs of this painting were presented at the Vilnius exhibition. Thanks to such an extraordinary collection, educational, cultural and tourist purposes can be realized. The vault of the chancel of the Sanctuary is made in the style of Lublin Renaissance. We can see 4 Evangelists with their symbols, 2 angels with palms in hands and plant ornamentation plant, fruit and vegetable garlands and winged head with a scarf under the neck and also religious symbols. This architectural style is characteristic of Lublin region. In Sanctuary of St. Bridget, co-patron of Europe, there is an entrance to crypts, which are assigned for sightseeing. For this purpose, a descention in the form of stairs was made and two crypts were joined by a brick wall vault (referring to the existing crypt walls). In these crypts there are archaeological exhibits (including wooden and metal archaeological relics, habits and coffins, including the last of Bridgettine's abbess).
In Sanctuary of St. Bridget near the main entrance there is also an archaeological exposition of the old walls. Examination taken by a ground -penetrating radar showed the presence of old walls the last of the chapel older than the church (under the floor in the northwestern part of the aisle). An illuminated display of these walls was made by making a glazed opening (laminated glass floor) in the floor allowing viewing the remnants of existing already in 1396 the old chapel of the Blessed Virgin Mary, St. Sophie and St. Barbara.
In the framework of the Project: 'Renovation of the post-Bridgettines' monastery complex in the city centre of Lublin' the purposes at the level of products, results and the influence were defined, and which constitute a logical totality.
The main objective of the project is to increase the investment's attractiveness of the region and improve the living conditions of inhabitants through the renovation of the monastery complex in the city centre of Lublin.
Specific objectives of the Project:
- restoration of the historical value of the revitalized monastery complex in Lublin,
- adaptation of the revitalized monastic complex to new social and tourist -cultural functions,
- improvement of tourist accessibility to the revitalized monastic complex,
- improvement of spatial order and organizing public space in the centre of Lublin,
- improving the level of security in the area of the revitalized monastic complex and its surroundings,
- increasing social and economic potential of Lublin centre
The main objective and specific objectives of the Project were defined on the basis of the main objective of the 3rd Priority Axe of the Regional Operational Programme for Lublin Voivodeship for years 2007 – 2013.
The project is part of objectives of the 3rd Priority Axe: Attraction of urban areas and investment areas; increasing the investment attractiveness of the region by supporting the revitalized areas and investment areas, and in particular an objective of Operation 3.2.: Revitalization of degraded urban areas; restoration of degraded urban areas, including post-industrial and post-military areas, their educational, tourist, social and cultural functions, as well as increasing the investment attractiveness of the region and improvement of living conditions of residents.
The project is also included in the objectives of the Revitalization Programme for Lublin, adopted by resolution 752/ XXXIII /2009 of Lublin City Council on 18.06.2009.
The limits of the scope of the Local Revitalization Programme of Lublin in the first stage of implementation include crucial areas for forming the city's development such as: the Old Town and the City Centre, areas of the traditional building development shaping the image of the city, e.g. Thursday district, and areas remaining in worse situation than the rest of the city; squalid districts such as Głusk, Kośminek, post-industrial or post-military areas.
The project is part of the activities and objectives adopted for Lublin City Centre. The main objective for this area is: to provide a high quality of space and a wide, multi-directional service for the city and region with educating a metropolitan rank in fields of culture and science.
In the scope of the main project, 4 operational objectives were specified, including legitimate aims for the proposed project:
No. 1 Improvement of the landscape planning quality, with its scope of activities, among others:
- care and decoration of public greenery,
- renovation of facades and roofs of buildings in accordance with conservation requirements and conditions of the city landscape,
- organizing parking areas as needed.
No. 2 Development of the functions important for the rank of Lublin in the region, in Poland and in Europe, with its activities, including:
- renovation of historic buildings for the purposes of the higher order functions (especially for culture and science);
- supplementing urban tissue by respecting modern high quality requirements, functional and spatial.
No. 4 Enhancing individual and group aspiration amongst residents of Lublin with its activities including:
- improvement of public safety,
- creating workplaces.
Within the framework of the projects to be implemented by 2015, the document includes:
Project B.22. Renovation of the post-Bridgettines monastery complex at Narutowicz Street
As a result of the project's implementation we have a revitalized the post-bridgettines complex, including the rector church under the invocation of the Assumption of the Blessed Virgin Mary the Victorious together with adjoining tower and old presbytery (a former convent of Bridgettines').The complement of the project is the repair of the hardened area for parking spaces, car parks and organizing greenery in the surrounding of the church and the rectory.







